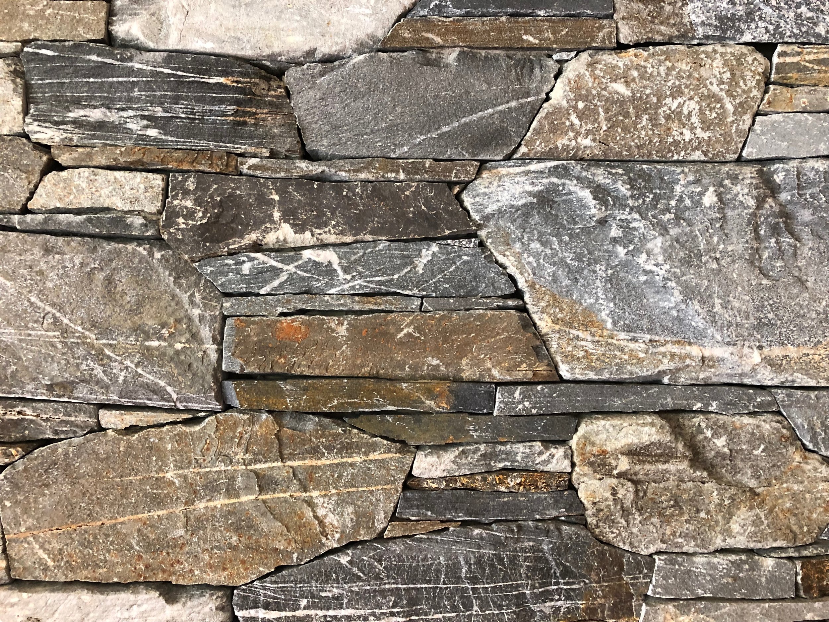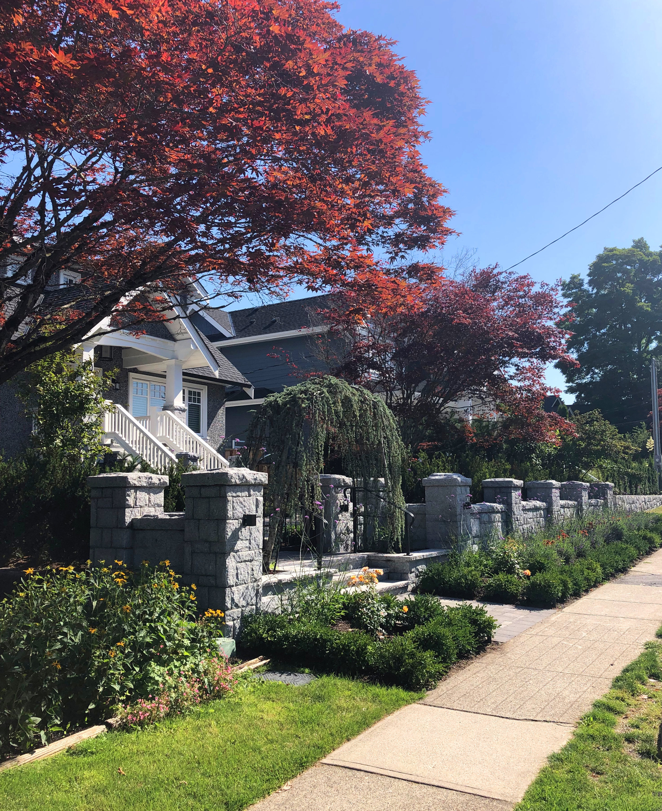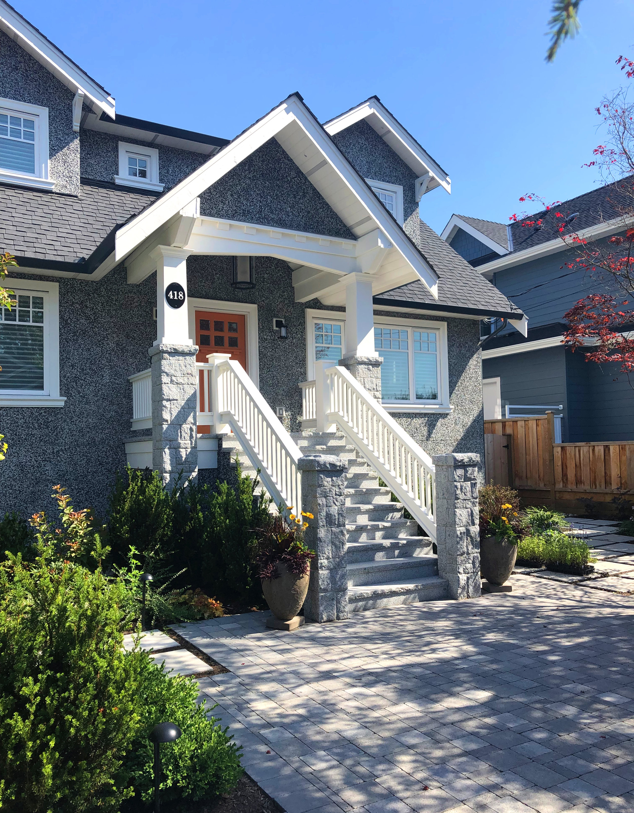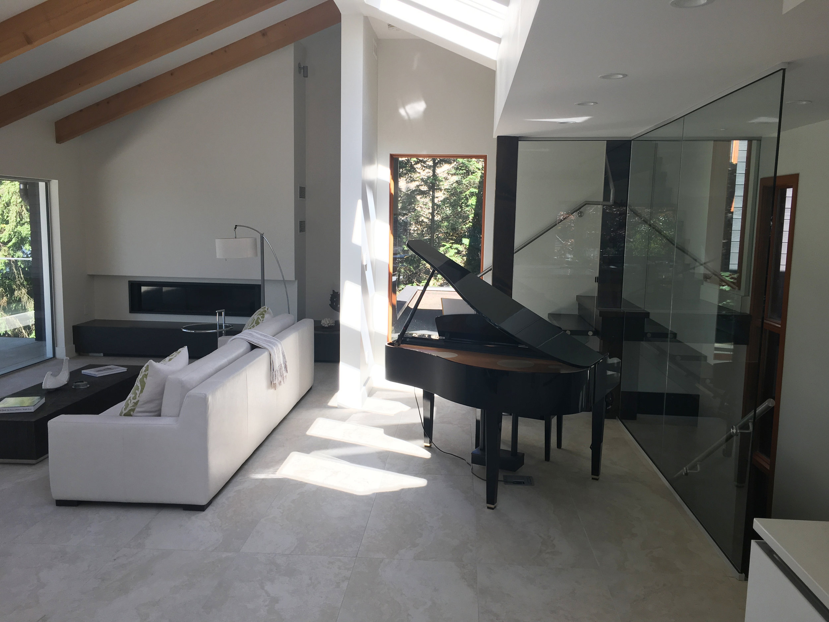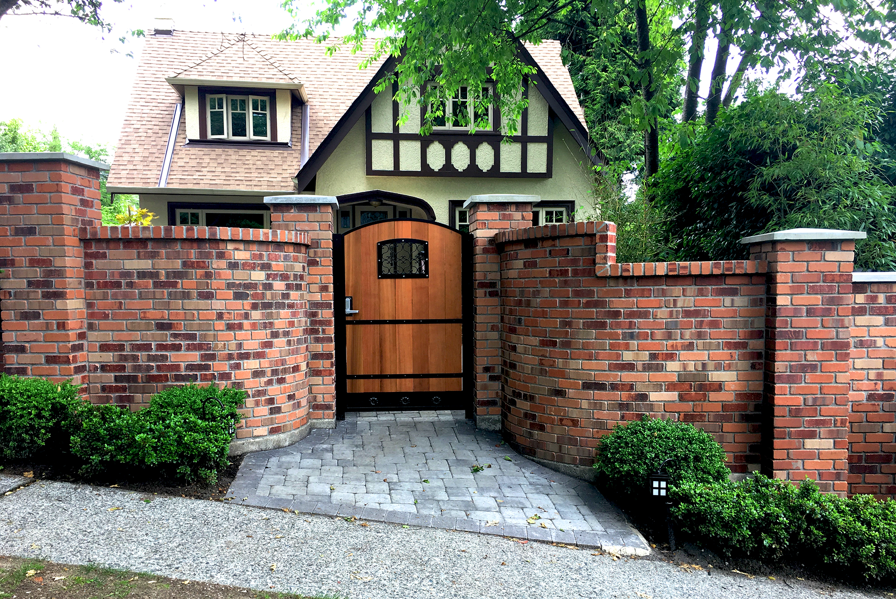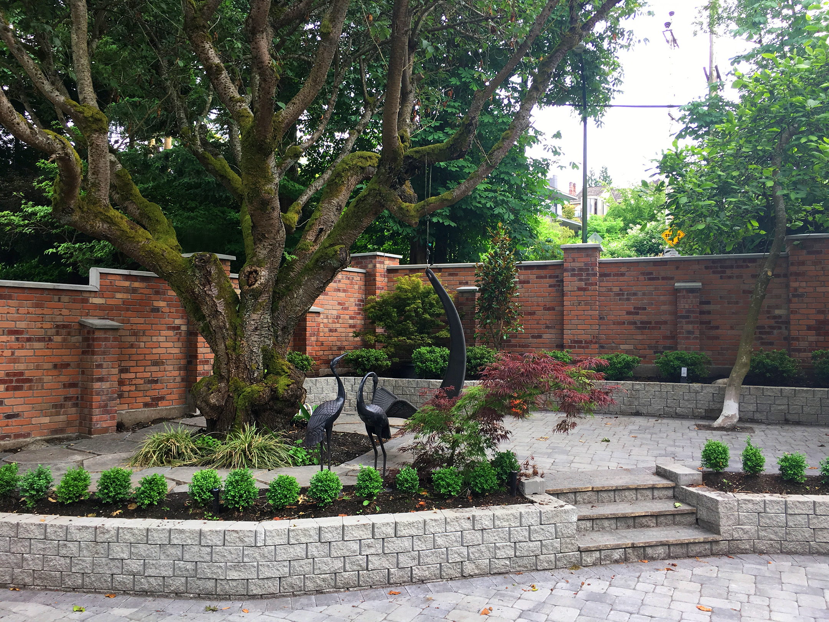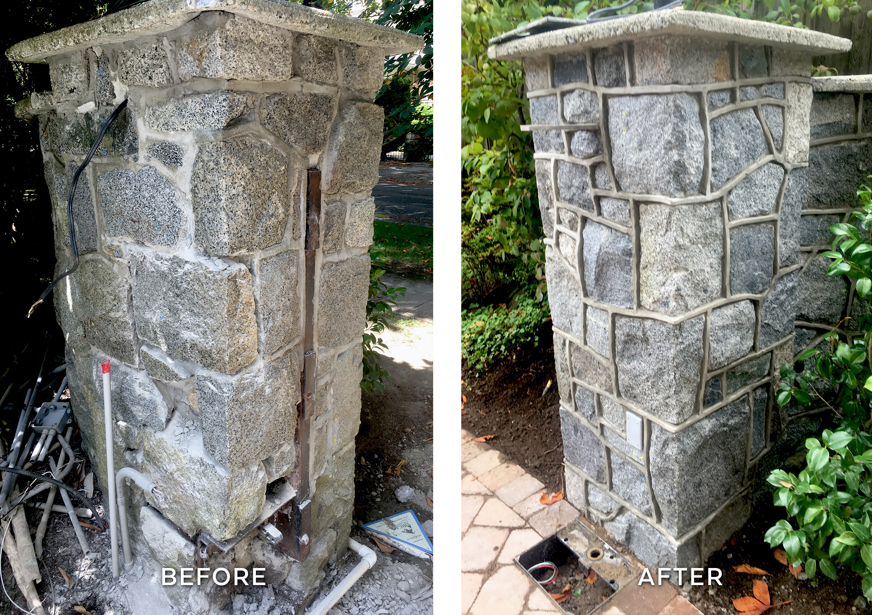“The history of the picturesque little village of Caulfeild is chiefly bound up with the latterday life of the highly respected and lovable English gentleman, FRANCIS WILLIAM CAULFEILD. It was his sterling qualities of perseverance and rectitude and his great love of nature that enabled him to accomplish his ideals. He took great joy in his work, overcoming obstacles that would have deterred many a younger man, and left a creation that will forever remain beautiful, a village and estate of which residents of Vancouver, and the North Shore of Burrard Inlet, will always speak of with pride, as well as with gratitude and admiration for the man and mind responsible for its creation.”
- H.A. Stone, A Short History of Caulfeild Village
Mr. Caulfeild was responsible for the West Vancouver hamlet that bears his name, which contains many luxury heritage homes nestled in Arbutus trees with views of the ocean. He was an Englishman who travelled all the way to Vancouver in 1898 and fell in love with the North shore mountains. To appreciate some of Mr. Caulfeild's difficulties, no road of any practical use existed to connect the property with other settlements on the North shore at the time, so a road to civilization was his first problem. The municipality of West Vancouver was not formed until 1912.
Our client resides in Caulfeild’s first house, built in 1904, and wanted a fireplace that would match the heritage pedigree of the home – complete with historical plaque! They wanted to retain the heritage look of the old fireplace but update it with an efficient insert and more modern flair. Tetristone was involved in every stage of the process, which was a complete remodel. The stone was locally sourced slate from Vancouver Island. The owners were thrilled with the finished product, and it will no doubt add to the timelessness of the property for years to come.















